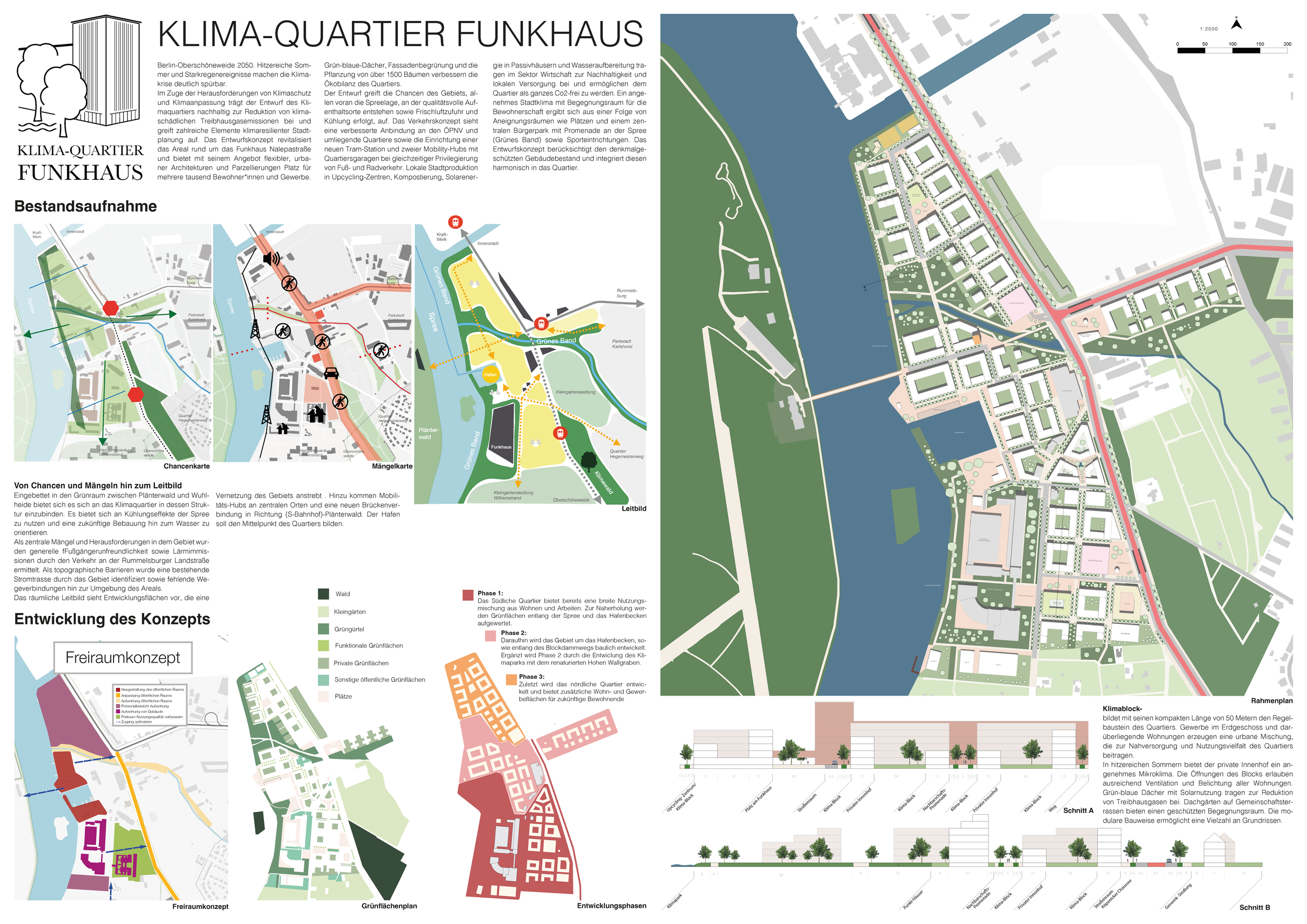
Aufgabe: Development of an urban design concept for the planning area.
Measures within the existing structures for the extended design area.
Development of a new district.
Thematic focus: climate.
Integration of residential, water, and commercial areas.
Addressing transitions, including the relationship with the energy-water site.
Affordable housing and housing diversity.
Dealing with the industrial past, including the reuse of brownfield sites and the preservation of historic industrial buildings.
Responsibilities:
Best-practice research, design of supplementary maps and guiding principles, concept development and presentation, freehand drawing.
Preparing and presenting thematic inputs on housing.
Identifying and studying best-practices examples to support project development.
Conducting local analyses (Ortsbildanalyse).
Performing qualitative and quantitative analyses (Bestandsanalyse) with geographic data and on-site visits.
Creating cartographic representations of the results of the preliminary analyses.


